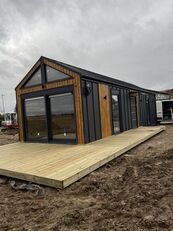Filter -
Kafilah statis
Hasil pencarian:
213 iklan
Tampilkan
Subscribe
Filter
213 iklan: Kafilah statis, rumah mobil
Dipasang pada
Dipasang pada
Paling murah di atas
Paling mahal di atas
Tahun pembuatan - baru di bagian teratas
Tahun pembuatan - paling lama di atas
Hubungi penjual
€53.500
USD
IDR
≈ US$57.170
≈ Rp 924.400.000
Tahun
Area total
91 m²
Jumlah tempat tidur
Polandia, Rzeszów
Hubungi penjual
€28.700
USD
IDR
≈ US$30.670
≈ Rp 495.900.000
Tahun
Area total
46 m²
Jumlah tempat tidur
Polandia, Rzeszów


Marketing agency for truck and trailer dealers
Increase your sales with Google and Facebook ads
Untuk mempelajari lebih lanjut
Hubungi penjual
€25.500
USD
IDR
≈ US$27.250
≈ Rp 440.600.000
Tahun
Area total
Jumlah tempat tidur
Polandia, Rzeszów
Hubungi penjual
€51.500
USD
IDR
≈ US$55.030
≈ Rp 889.800.000
Tahun
Area total
88 m²
Jumlah tempat tidur
Polandia, Rzeszów
Hubungi penjual
€25.300
USD
IDR
≈ US$27.040
≈ Rp 437.100.000
Tahun
Area total
35 m²
Jumlah tempat tidur
Polandia, Rzeszów
Hubungi penjual
€29.720
USD
IDR
≈ US$31.760
≈ Rp 513.500.000
Tahun
Area total
42 m²
Jumlah tempat tidur
Polandia, Rzeszów
Hubungi penjual
€32.100
USD
IDR
≈ US$34.300
≈ Rp 554.600.000
Tahun
Area total
18 m²
Jumlah tempat tidur
3
Polandia, Rzeszów
Hubungi penjual
€30.900
USD
IDR
≈ US$33.020
≈ Rp 533.900.000
Tahun
Area total
42 m²
Jumlah tempat tidur
Polandia, Rzeszów
Hubungi penjual
€26.900
USD
IDR
≈ US$28.750
≈ Rp 464.800.000
Tahun
Area total
18 m²
Jumlah tempat tidur
Polandia, Rzeszów
Hubungi penjual
€25.900
USD
IDR
≈ US$27.680
≈ Rp 447.500.000
Tahun
Area total
18 m²
Jumlah tempat tidur
Polandia, Rzeszów
Hubungi penjual
€20.000
USD
IDR
≈ US$21.370
≈ Rp 345.600.000
Tahun
Area total
Jumlah tempat tidur
Turki, Urla /İzmir
€35.000
USD
IDR
≈ US$37.400
≈ Rp 604.700.000
Tahun
Area total
30 m²
Jumlah tempat tidur
2
Turki, Urla /İzmir
€32.000
USD
IDR
≈ US$34.200
≈ Rp 552.900.000
Tahun
Area total
20 m²
Jumlah tempat tidur
2
Turki, Urla /İzmir
€30.000
USD
IDR
≈ US$32.060
≈ Rp 518.300.000
Tahun
Area total
20 m²
Jumlah tempat tidur
2
Turki, Urla /İzmir
€24.000
USD
IDR
≈ US$25.650
≈ Rp 414.700.000
Tahun
Area total
Jumlah tempat tidur
2
Turki, Urla /İzmir
Hubungi penjual
harga berdasarkan permintaan
AC
AC
Kotak pendingin
kotak pendingin
Tahun
01/2024
Area total
Jumlah tempat tidur
4
Italia, Procida
Hubungi penjual
harga berdasarkan permintaan
Tahun
Area total
Jumlah tempat tidur
Tiongkok, Laizhou
Hubungi penjual
€64.000
USD
IDR
≈ US$68.390
≈ Rp 1.106.000.000
Tahun
03/2024
Area total
42 m²
Jumlah tempat tidur
6
Polandia, Rzeszów
Hubungi penjual
€27.800
USD
IDR
≈ US$29.710
≈ Rp 480.300.000
Tahun
Area total
35 m²
Jumlah tempat tidur
Polandia, Stare Bielice
Hubungi penjual
€10.530
PLN
USD
PLN 45.500
≈ US$11.260
Kotak pendingin
kotak pendingin
Tahun
Area total
Jumlah tempat tidur
Polandia, Stare Bielice
Hubungi penjual
€11.000
PLN
USD
PLN 47.500
≈ US$11.750
Kotak pendingin
kotak pendingin
Tahun
Area total
Jumlah tempat tidur
Polandia, Stare Bielice
Hubungi penjual
€10.300
PLN
USD
PLN 44.500
≈ US$11.010
Kotak pendingin
kotak pendingin
Tahun
Area total
Jumlah tempat tidur
Polandia, Stare Bielice
Hubungi penjual
€11.000
PLN
USD
PLN 47.500
≈ US$11.750
Kotak pendingin
kotak pendingin
Tahun
Area total
Jumlah tempat tidur
Polandia, Stare Bielice
Hubungi penjual
€7.756
PLN
USD
PLN 33.500
≈ US$8.288
Kotak pendingin
kotak pendingin
Tahun
Area total
Jumlah tempat tidur
Polandia, Stare Bielice
Hubungi penjual
€9.608
PLN
USD
PLN 41.500
≈ US$10.270
Kotak pendingin
kotak pendingin
Tahun
Area total
Jumlah tempat tidur
Polandia, Stare Bielice
Menjual mesin atau kendaraan?
Anda dapat melakukannya dengan kami!
Favorit : 0
Perbandingan : 0
Hasil pencarian:
213 iklan
Tampilkan
Subscribe










































































